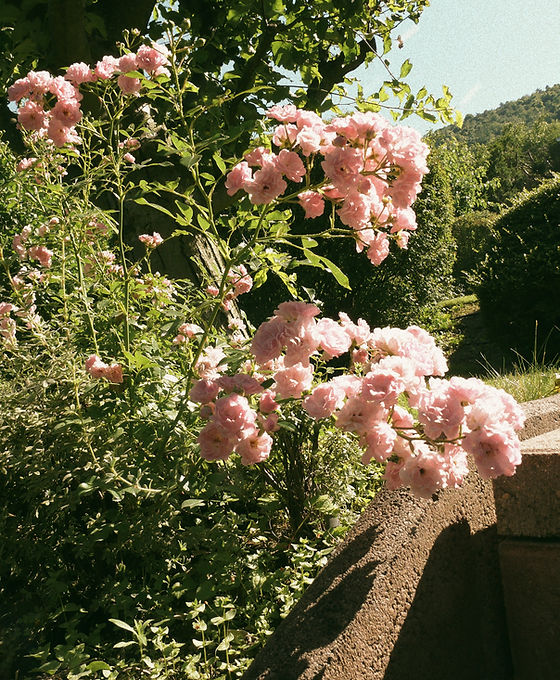top of page

WOOD
BOTTOM
DRIVE
The structure was built in the 70s, originally as a duplex, later combined to become the sprawling 500 square meter edifice it is today. Three generous floors of living space surrounded by manicured gardens spread over 1500 square meters. An open-plan home of sweeping spaces and light-filled, airy tranquility.

TECHNICAL DETAILS
Click here to find out more about the amenities, appliances or view the floor plans of the home.
bottom of page















